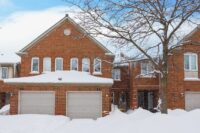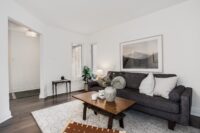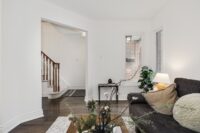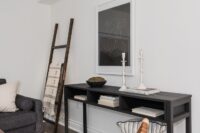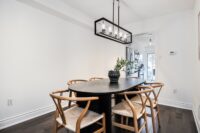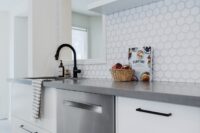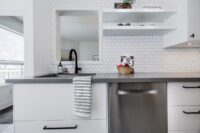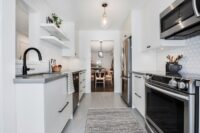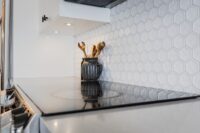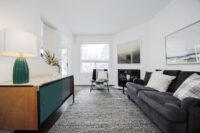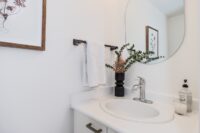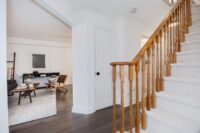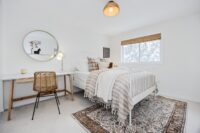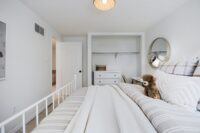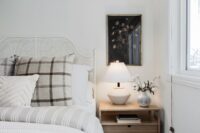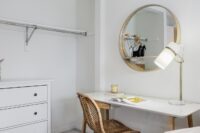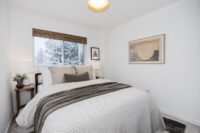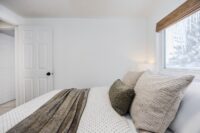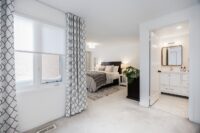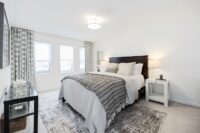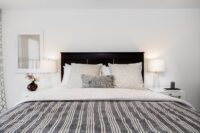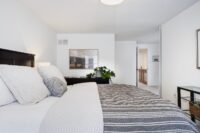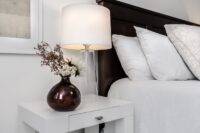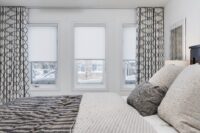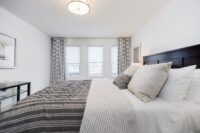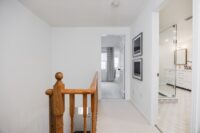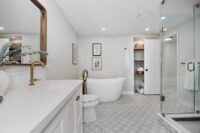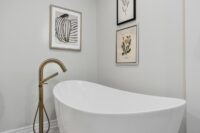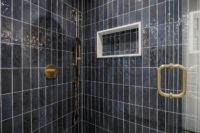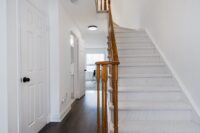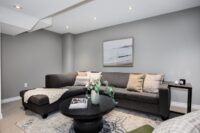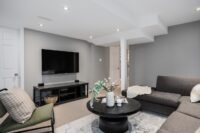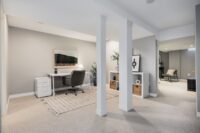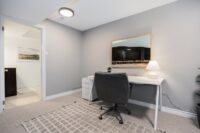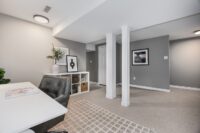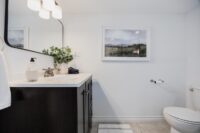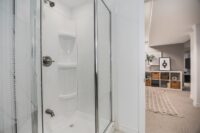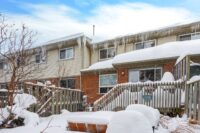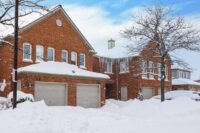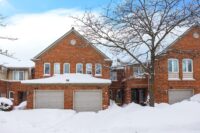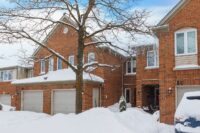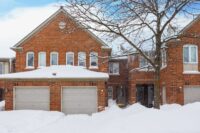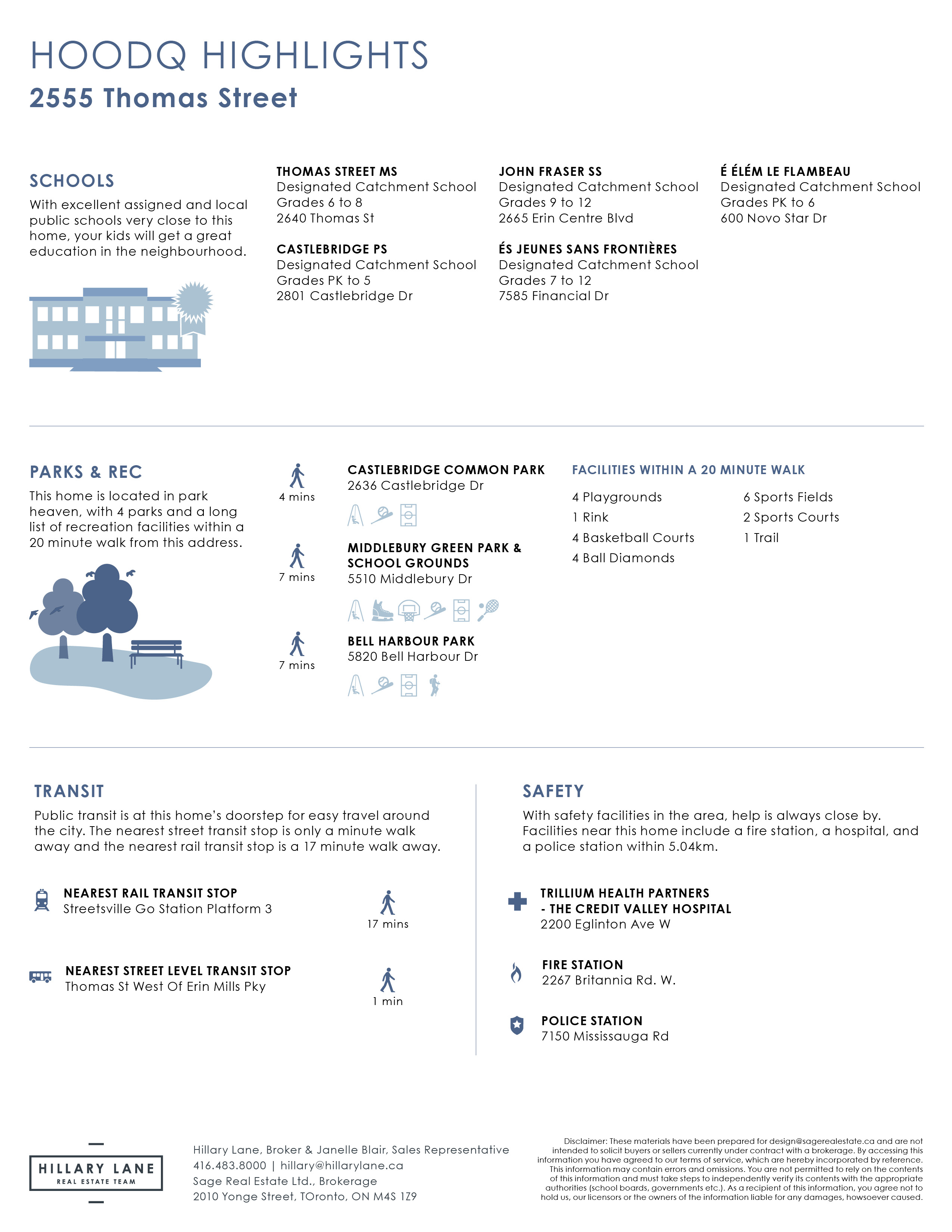SOLD
3 BEDROOMS
3 BATHROOMS
Live the Life You’ve Always Imagined in this Stunningly Renovated Townhouse
Nestled in the heart of Erin Mills, this beautifully updated townhouse boasts high-quality finishes throughout.
The main floor includes a renovated kitchen equipped with Caesarstone countertop, custom cabinets and premium appliances as well as a well-designed Family Room, Living Room, and Dining Room which provide ample space for everyday living and entertaining guests. The main floor also features hardwood flooring throughout and a convenient powder room for added practicality.
The spacious primary bedroom is bathed in natural light and provides ample space for a comfortable sitting area. With large double closets, you’ll never have to worry about storage.
No expense was spared when renovating the second-floor spa-inspired washroom. Featuring a separate shower with custom glass enclosure, a spacious soaker tub, and a double vanity… your own personal sanctuary.
Two additional top-floor bedrooms are equally spacious, providing plenty of room for the family.
The fully renovated basement offers versatile living space that can be used as a family room, spacious kids’ play area, or an additional bedroom. The basement also features an extra bathroom and a dedicated home office space.
Set in a well-maintained and beautifully landscaped complex, this home provides easy access to public transit, excellent schools, Erin Mills Town Centre, Streetsville GO Station, major highways, Streetsville Village, and Credit Valley Hospital. It’s the perfect location for those seeking convenience.
Additional Information
Possession | Flexible
Property Taxes | $4,515 / 2024
Maintenance Fees | $442.63 / month
Parking | 2 parking (1 car garage)
Features & Improvements | Hardwood throughout main floor (excl. kitchen) – Sept 2014. Main and second floor painted – January 2025. New carpet – February 2025. Primary bathroom, fully renovated – February 2021. Kitchen, fully renovated – May 2017.
Inclusions | Stove, dishwasher, fridge, over the range microwave, washer & dryer, basement fridge. All window coverings. All electronic light fixtures.
Exclusions | Basement TV
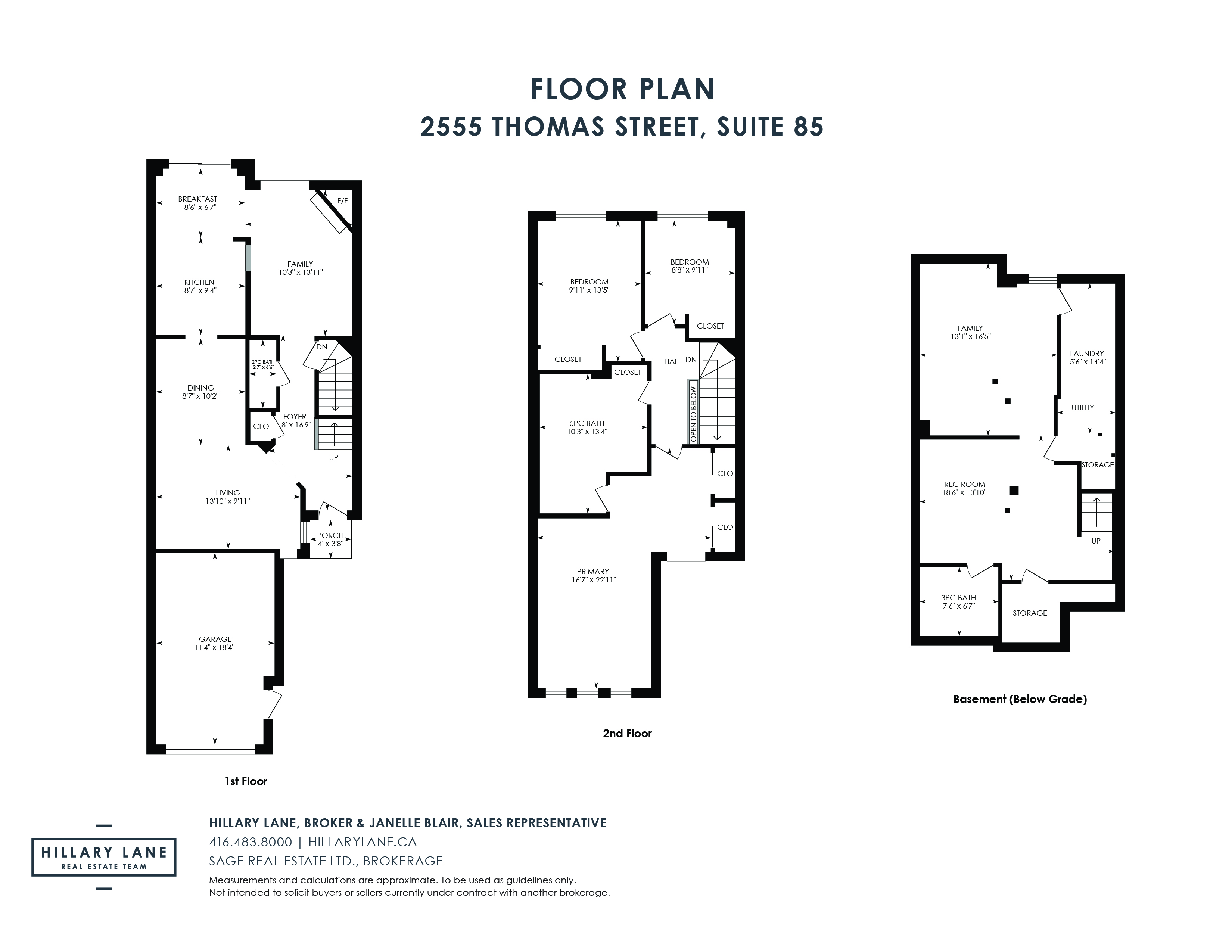
About the Neighbourhood | Erin Mills, Mississauga
Erin Mills has a consistent population, and is popular with families with teens, people in their 20s, people in their 50s, and people in their 60s. Erin Mills is in southwest Mississauga, south of Central Erin Mills, with Highway 403 dividing them. Oakville lies to the west. Erin Mills is a planned neighbourhood, developed to be an integrated residential, industrial and commercial community. The neighbourhood is home to University of Toronto’s Mississauga Campus. A community centre and shopping area lie roughly in the centre of Erin Mills. Housing is mixed, with high-rise buildings, townhomes, and mostly single-detached homes built in the 1970s, as well as more luxury homes.
To read more, click here.
Hillary Lane
Broker
416.882.4707
Hillary@HillaryLane.ca
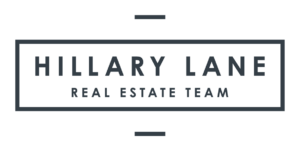
Janelle Blair
Sales Representative
647.969.0811
Janelle@HillaryLane.ca
